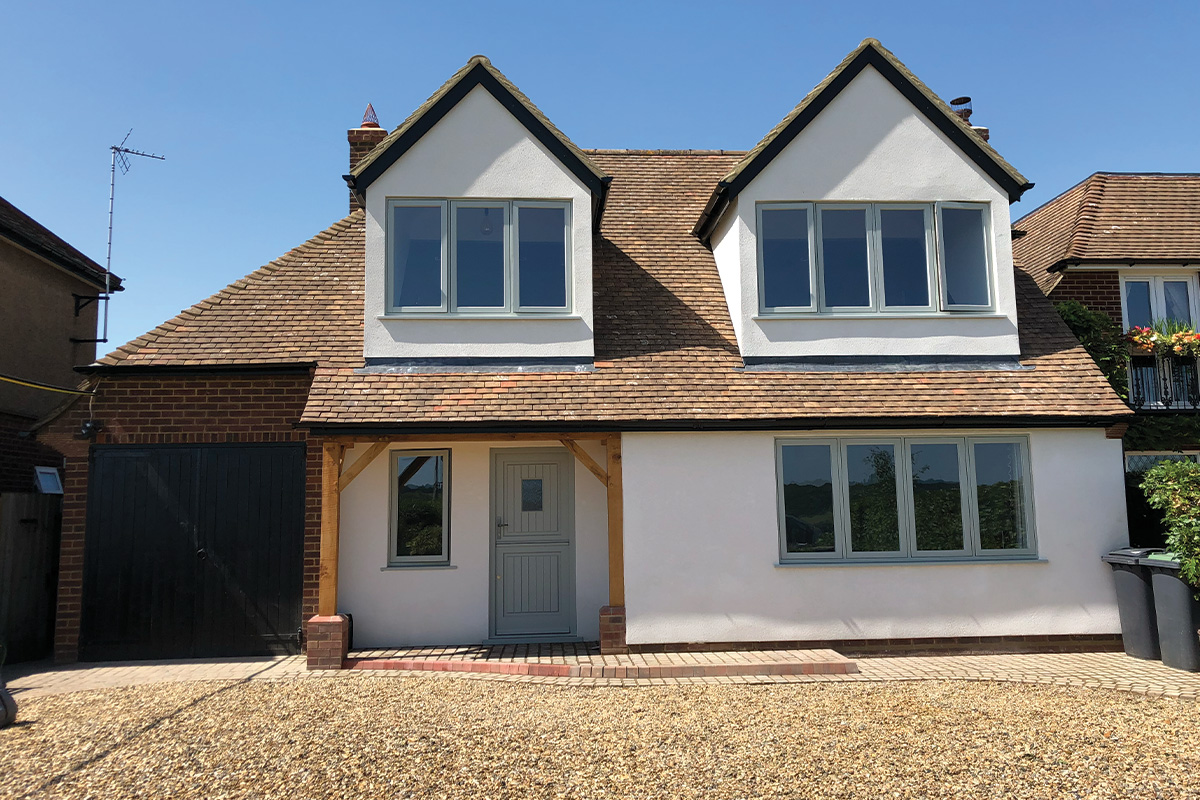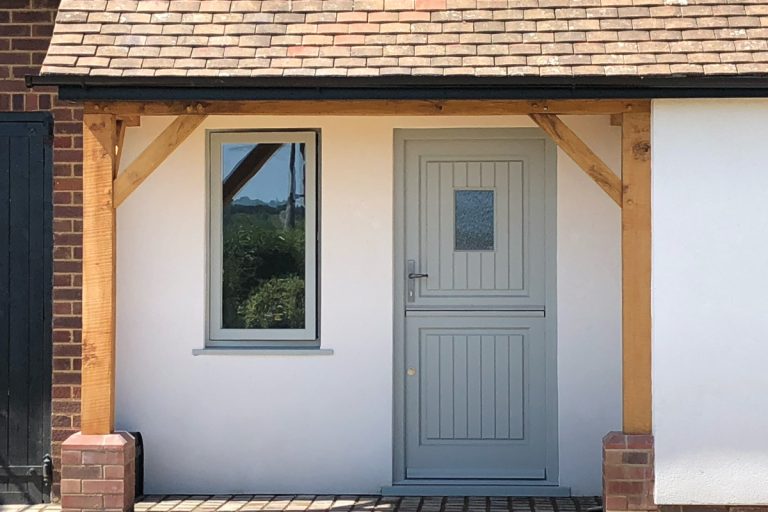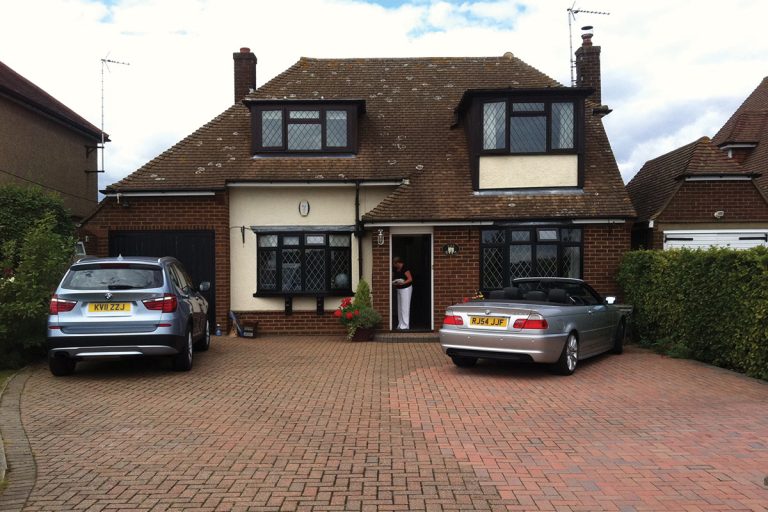Overview: Front elevation reconfiguration
Location: Harlington
We brought a new lease of life the front of this property and made the inside work better for the family’s lifestyle. Here we constructed an oak framed porch allowing us to extend the rafters of the existing roof floor joists. From here we removed the two existing dormers before rebuilding them lower down the roof main and with pitched roofs. The existing roof was stripped and retiled with new breather membrane and battens. Internally we reconfigured the ground floor of the house making it feel larger and more open. This meant relocating the front door and removing a bay window and increasing the window aperture. The new dormers and existing external walls were then rendered with self-coloured render.




