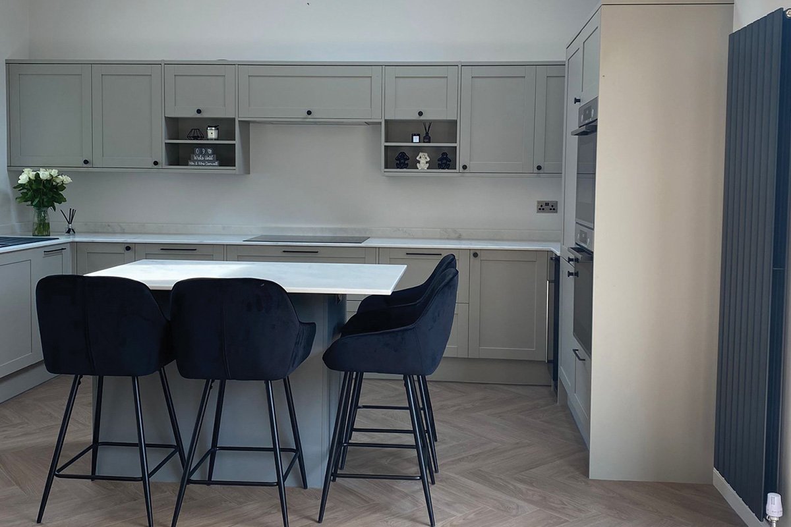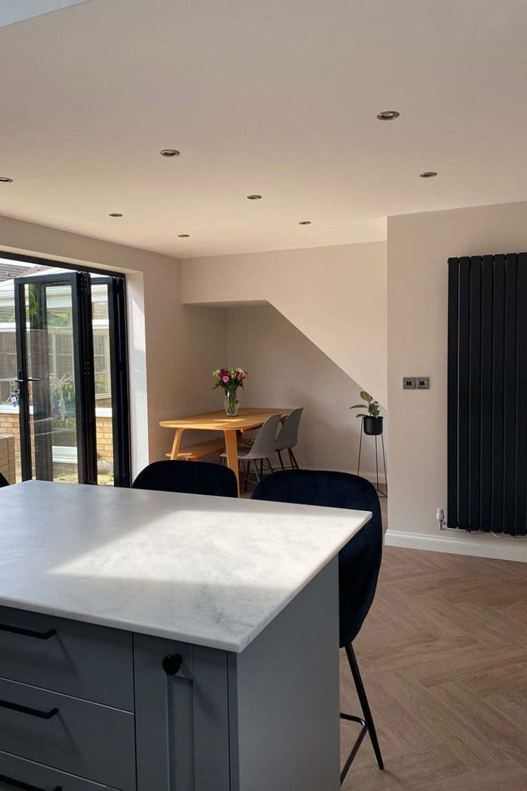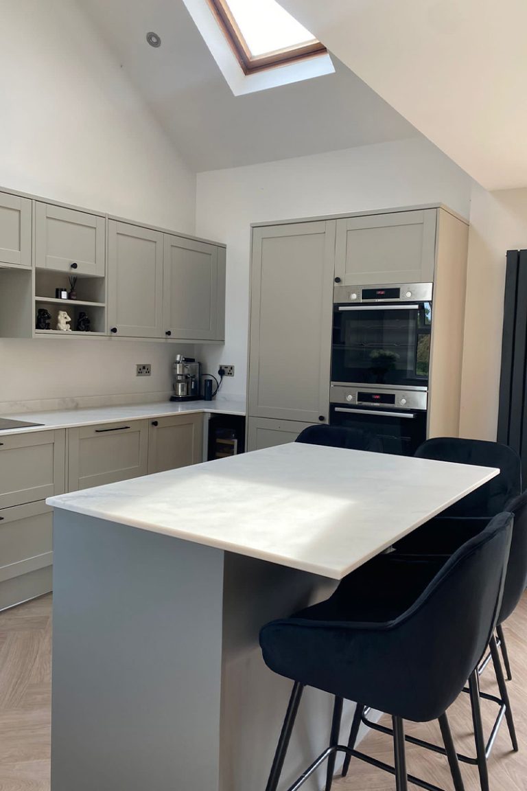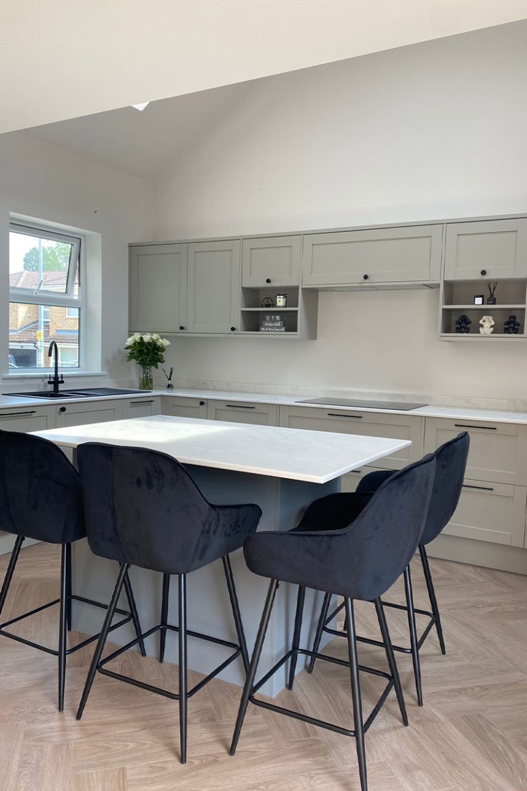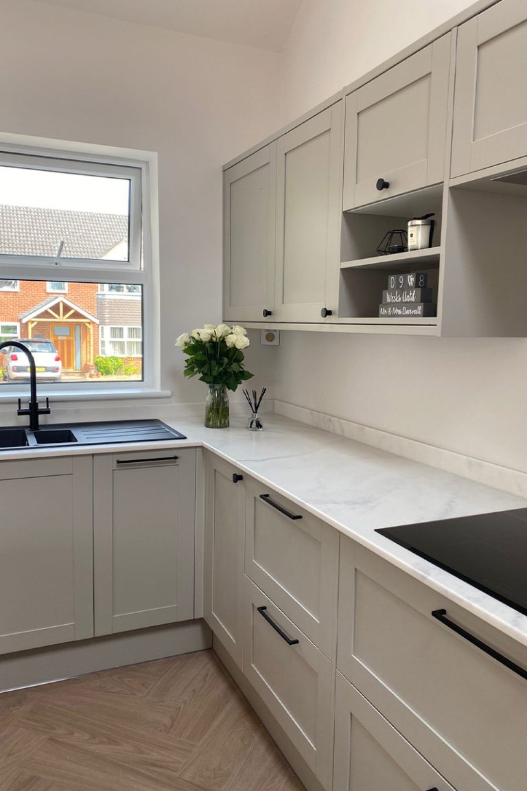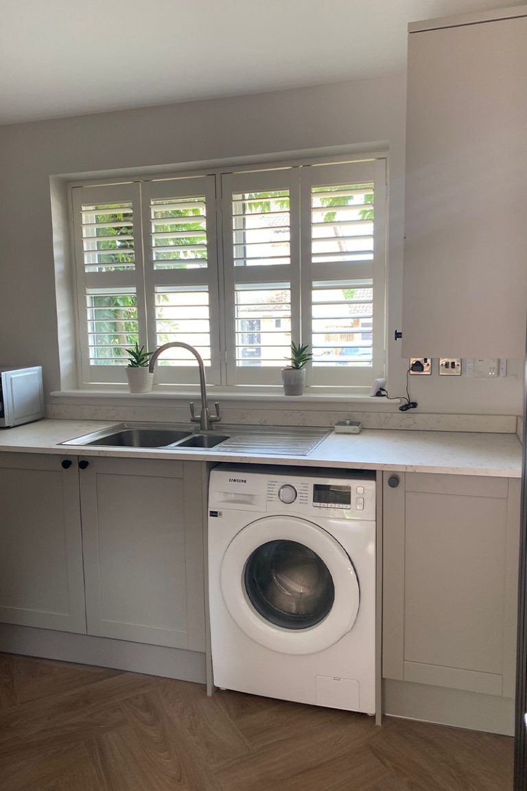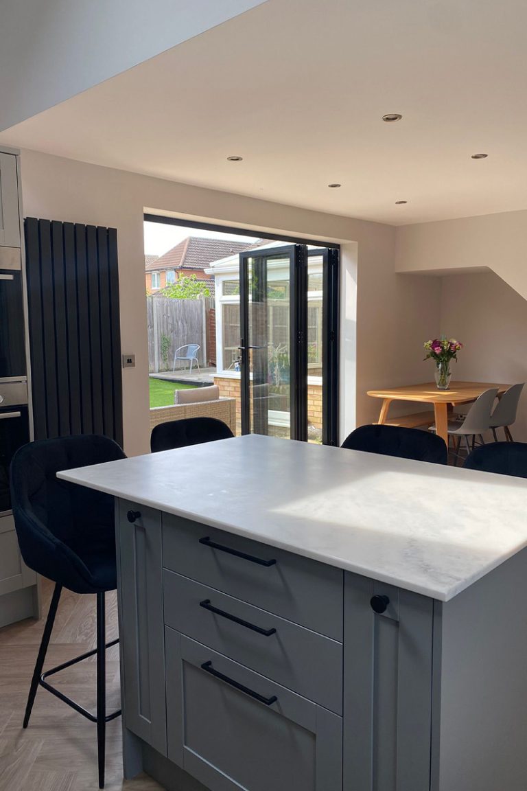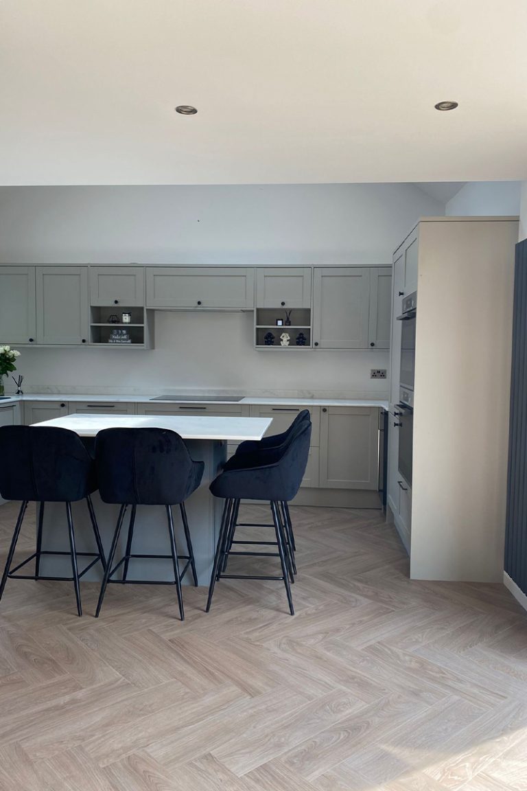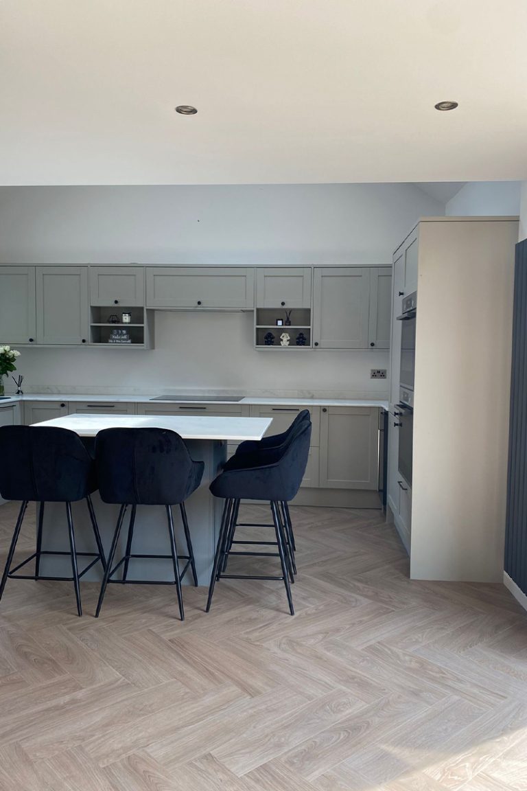Overview: Internal reconfiguration
Location: Flitwick
The scope of this project was to utilise the space the property already possessed. The house had been previously extended, however the configuration didn’t work. The team removed the existing kitchen, knocked the wall between the kitchen and dining room through, blocked up the side door, window, and back door, installed a windpost, installed doubled up steel beam, created large rear opening for bifold doors, installation of bifold doors, installation of rigid board insulation to ground floor of previous extension, screed floor to bring up to existing floor level, plaster walls and ceilings and kitchen and utility installation.


